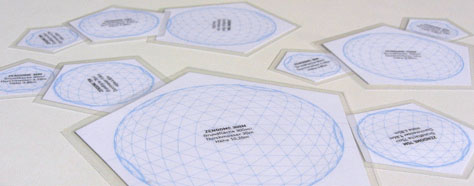We would like to support you the best we can in your event planning. Ranging from the project development phase including professional image material and 3D renderings to concept studies all the way to intensive consulting we are by your side all the way.
For example, we provide 2D models for your planning of the ZENDOME. modular series. This way you can plan individual solutions within the event grounds or you can develop your own ZENDOME. domescapes.
Just download the PDF of your desired ZENDOME size and cut out the parts along the dotted lines. The ZENDOMEs are put onto pentagons in order to make your planning easier. However, the pentagon does not mark the heavy load floor but the outer area of the tunnel connections.
Around the ZENDOMEs you will find arrows pointing towards the circular doorways and showing the Y-structure. When cut out, the arrows will no longer be seen but the circular doorways will remain visible.
You can combine all ZENDOME.modular with each other according to the basic idea of your event.
ZENDOME.domescapes can easily be planned by putting the doors next to each other. Design your individual creative space and excite your clients and guests!


