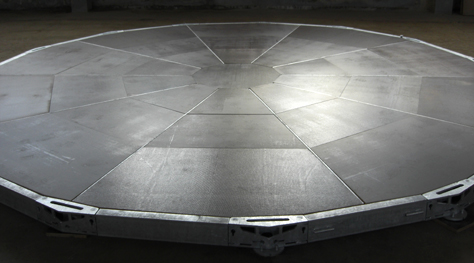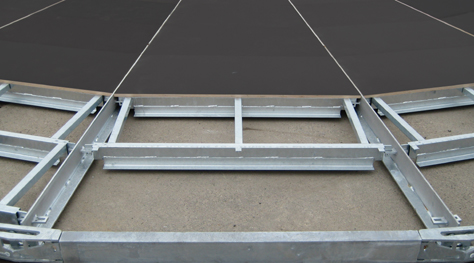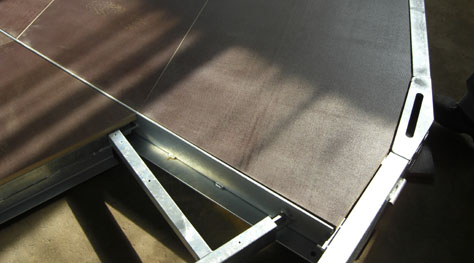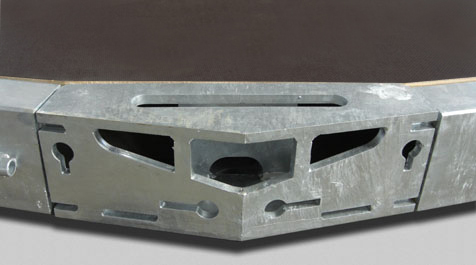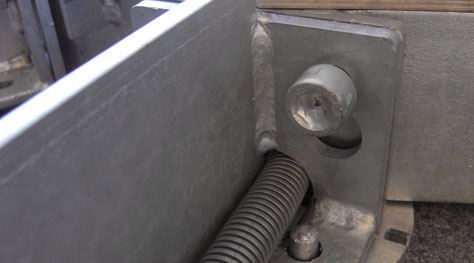To ensure a sustainable use of the ZENDOME. floor system we only use high quality material: the primary static substructure of the floor is made from galvanised steel. Bolted plates keep the individual beams in place and provide a secure base for levelling material if necessary. The secondary supporting structure is also made from galvanised steel and is inserted into the primary structure.
The connection of the main beams is realised mainly without screws.
The base boxes for attaching the ZENDOME structure feet are equipped with variable positioning points where external weights or outside extensions can be securely fastened. The movable attachment of the structure feet on the outer beams provides an tension free construction of the entire structure system.
In order to perfectly realise your event you should also plan fresh and waste water and electronic installation. The ZENDOME makes an installation very convenient due to its supported floor construction. If requested we will equip your floor with integrated pots made from pressure casting and thus making the installation of cables even easier.
The minimum height of the floor including the floor surface is about 160 millimetres. In order to ensure your safety, the static of the construction is regularly tested by the TÜV Rheinland. It is in accord with DIN 4112, Estimated loads of 5KN/m².
